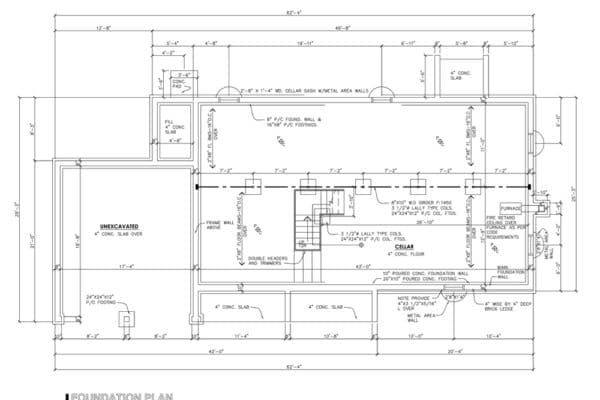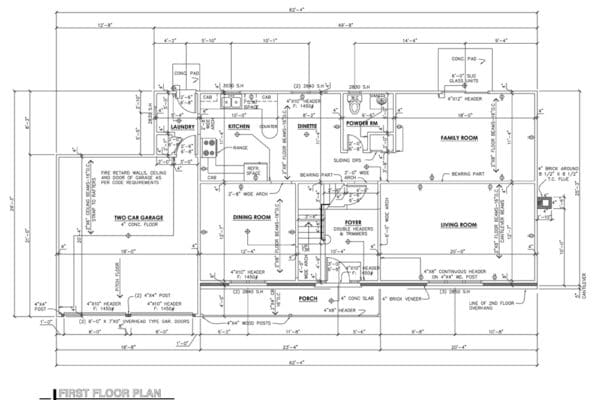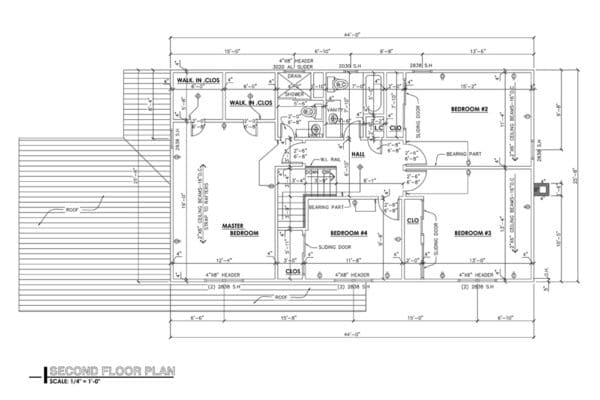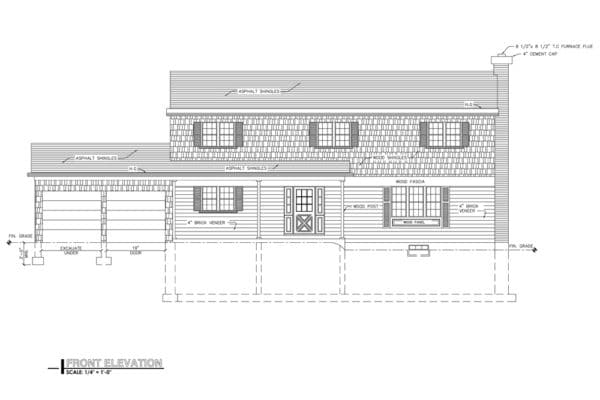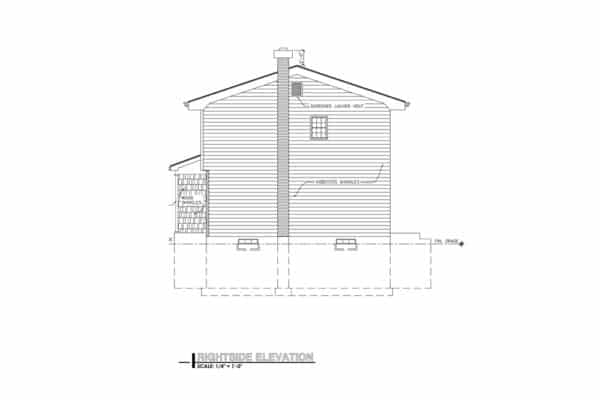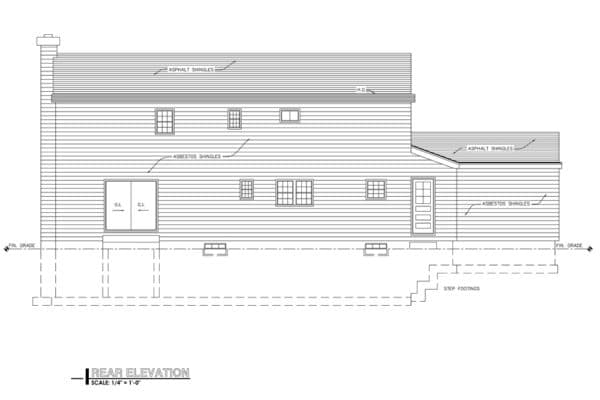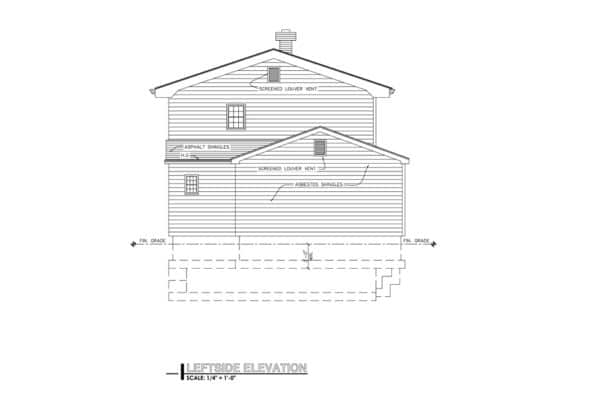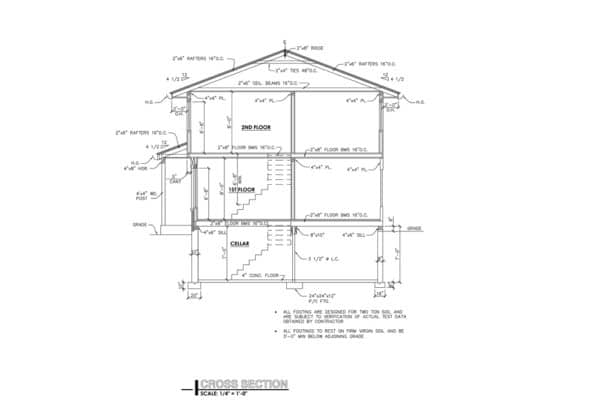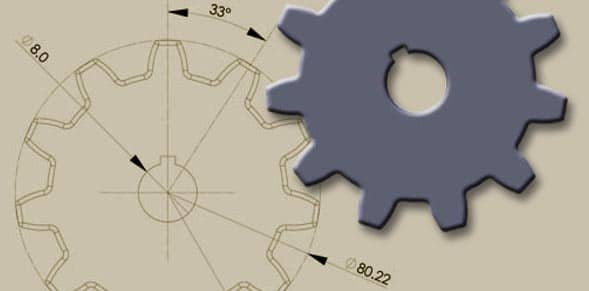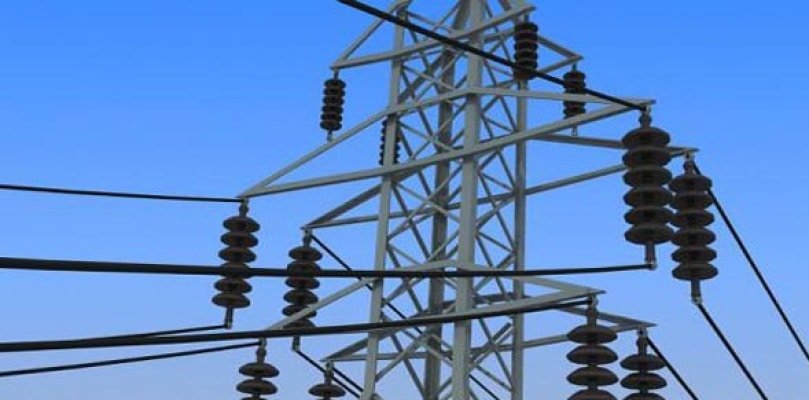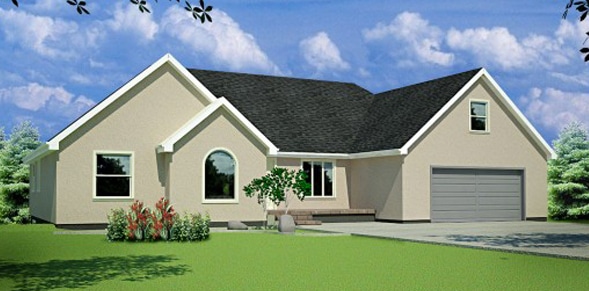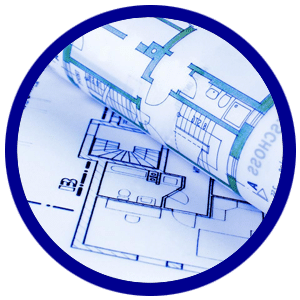01-Foundation-Plan
House plan drawings
Floor Plan:
Includes interior and exterior walls, doors, windows, wall openings, columns, fixed casework, plumbing fixtures, stairs and elevators.
Elevation Interior & Exterior:
Includes siding, attached structures, equipment, decorative ornamentation, trim, doors and windows, and key dimensions including floor to ceiling heights and header heights.
Section plan:
Cut through view of the structure from foundation through roof. Includes walls, windows, doors, floors, ceilings and observable major structural elements only. Requires a floor plan.
Reflected Ceiling Plans:
Includes lighting, moulding, ornamentation, HVAC registers, soffits, exposed beams, and skylights. Requires a floor plan.
Fire Protection Plans:
Includes fire sprinklers, fire sprinkler valves, fire extinguishers, fire hose, fire hose cabinets, and sprinkler supply mains. Requires a floor plan.
Roof Plan:
Roof outline with valleys, ridges, hips, slope drainage, parapet walls, and mechanical equipment and visible HVAC ducting.
Power & Data plans:
Includes receptacles, switches, control panels, and communication devices. No wire diagram. Requires a floor plan.
Path of Travel/Site Plans:
Delineation of unobstructed access to the building including sidewalks, parking, building entrance and public restrooms. Also includes sink, toilet, drinking fountains and public telephone heights. Requires a floor plan.
Procedures of Microdra
We receive the house plan and elevation like a hand sketches, if the client having the standards want to send the example file along with the file.
We will complete the drawings as per the requirements and send the output as per the client expectation format through ftp, drop box, mail and etc.

