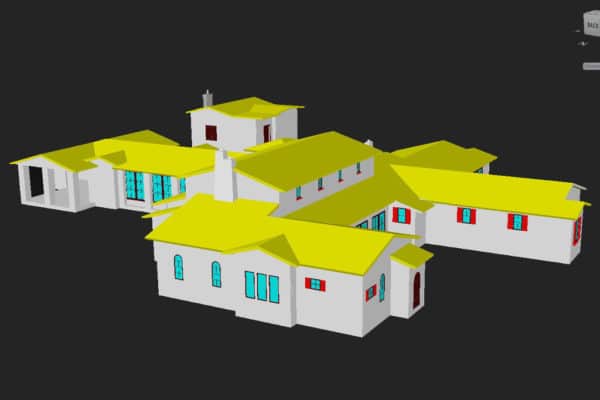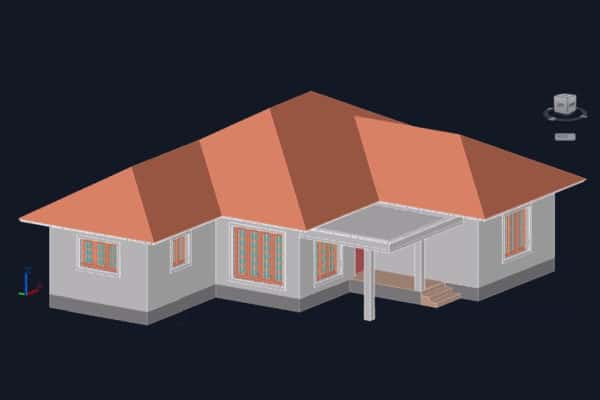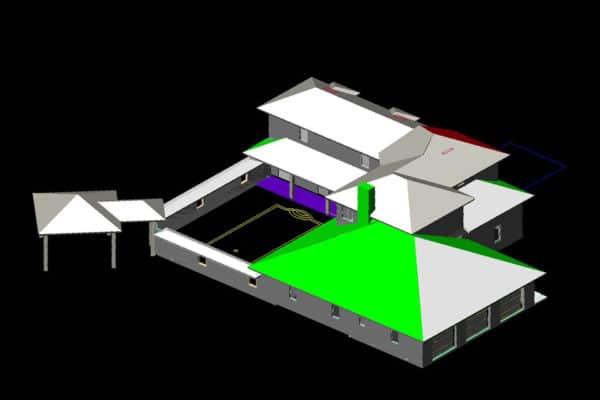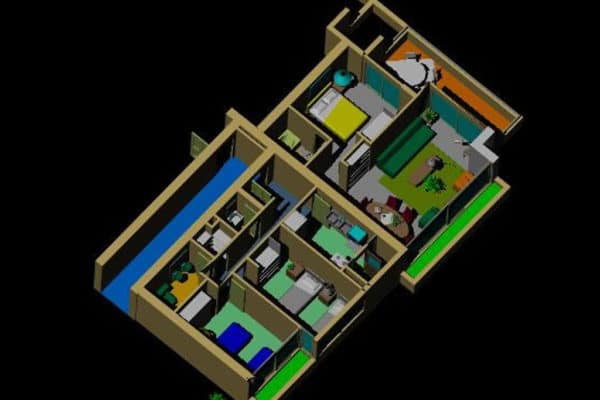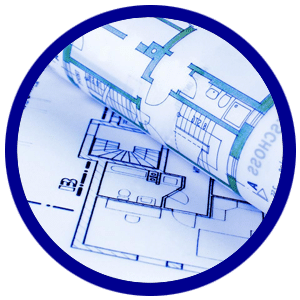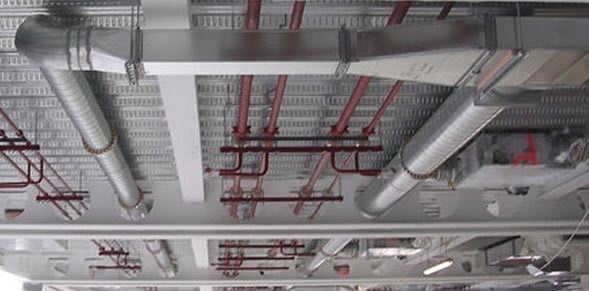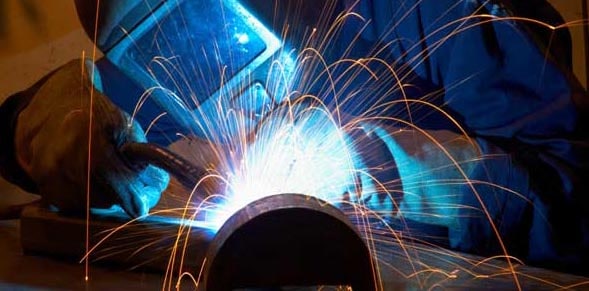AutoCAD 3D
Procedures of Microdra
We receive the house plan hand sketches, if the client having the standards want to send the example files along with the file (or) if the client needs only 3D dwg need 2D dwg for reference.
We will complete the 2D drawings as per the requirements and then it converted into AutoCAD 3D and client expectation format through ftp, drop box, mail and etc.

